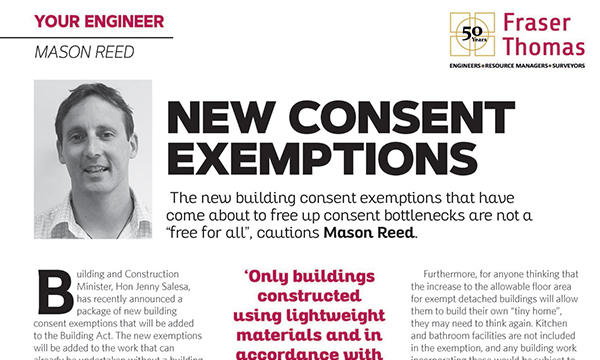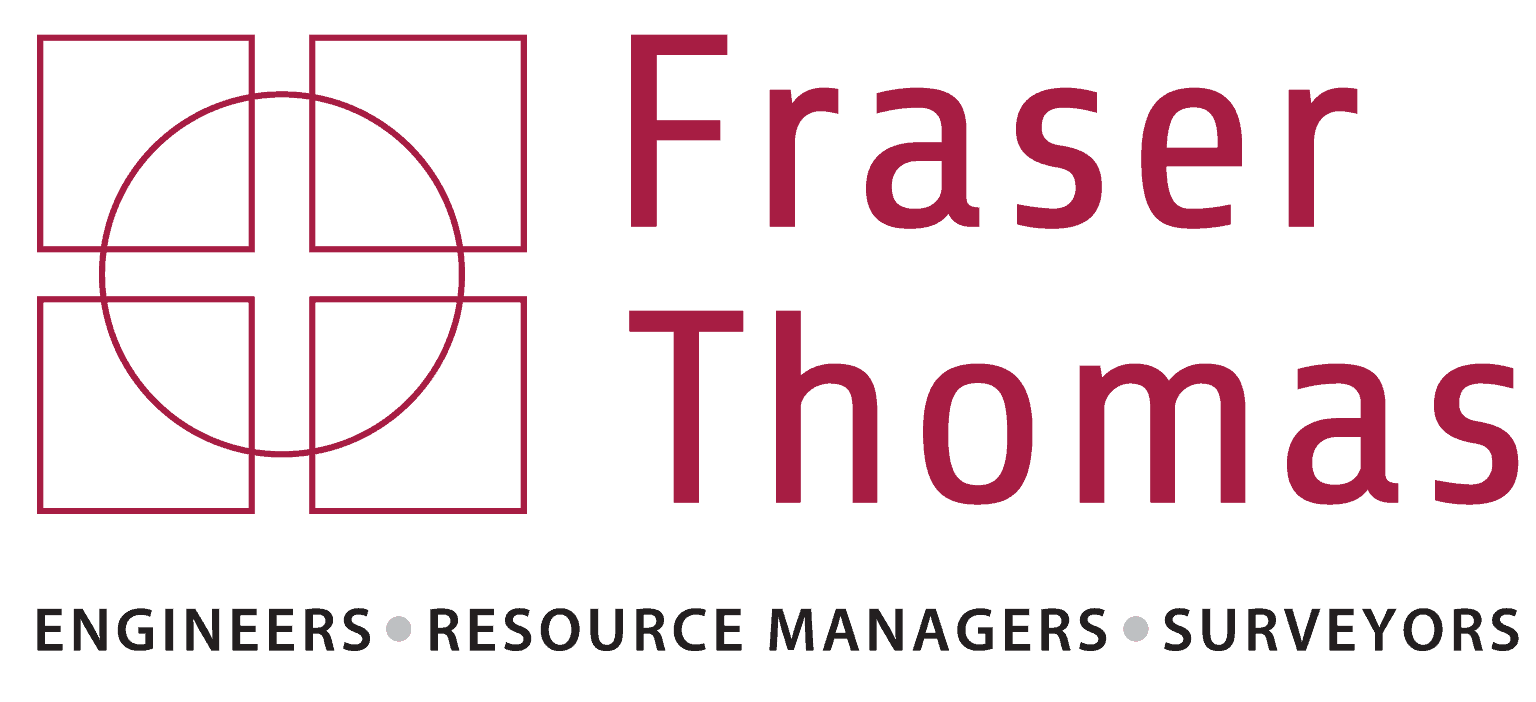
03 Aug New Consent Exemptions
Building and Construction Minister, Hon Jenny Salesa, has recently announced a package of new building consent exemptions that will be added to the Building Act. The new exemptions will be added to the work that can already be undertaken without a building consent, outlined in Schedule 1 of the Building Act. It is expected that the new exemptions will commence at the end of August of this year.
The new exemptions are expected to reduce the time and cost to build structures, considered to be “common” and “low risk”, such as single level detached buildings, ground mounted solar panels, carports, awnings, verandahs, outdoor fire places, hay sheds and other minor structures.
The new building consent exemptions are not a complete “free for all”. The building consent exempt structures must still comply with the New Zealand Building Code. For many property owners this will mean that they would be wise to engage professional help before setting about undertaking DIY work. In many cases, the Building Consent exemptions require that the building work has been designed by a Chartered Professional Engineer or designed and constructed by a Licensed Building Practitioner.
For example, one of the most commonly reported new exemptions is the allowance to construct single-level detached buildings with a floor area of up to 30 square metres, without the need for a building consent (previously 10 square metres). However, only buildings constructed using lightweight materials and in accordance with Building Code compliance B1/AS1 can be built in this case, without the help of a professional. Kitset or prefab buildings are required to have the design carried out, or reviewed, by a Chartered Professional Engineer. Where a property owner wishes to use something other than lightweight materials, such as brick cladding, they will require the services of a Licensed Building Practitioner to carry out the design and construction works.
Additionally, land that has the potential for liquefaction or lateral spread falls outside the scope of Building Code compliance B1/AS1. So, for those in Canterbury wishing to build on TC2 or TC3 designated land, or those in other parts of the country where the land has been identified as being prone to liquefaction or lateral spread, assistance from a geotechnical engineer would be required.
Furthermore, for anyone thinking that the increase to the allowable floor area for exempt detached buildings will allow them to build their own “tiny home”, they may need to think again. Kitchen and bathroom facilities are not included in the exemption, and any building work incorporating these would be subject to the usual consenting requirements.
It is the responsibility of the building owner to determine whether or not their building work is exempt from building consent, as well as making sure that the work complies with the Building Code. If you are not sure then you should get advice from the local building consent authority or someone with appropriate building knowledge, which may include registered architects, chartered professional engineers, registered building surveyors, building consultants, licensed building practitioners and registered certifying plumbers or drainlayers. It may also be in the interests of the building owner to pass on relevant documentation of their building consent exempt work to their local council, so that it can be included in their property file, particularly if they are looking to sell the property.
It is also worth noting that the exemptions apply to building consents only and the building works must still comply with other relevant legislation, local council rules, covenants and resource consent requirements. It is understood that the Ministry of Building, Innovation and Employment (MBIE) will update their guidance document on building consent exempt work before the new rules take effect.

