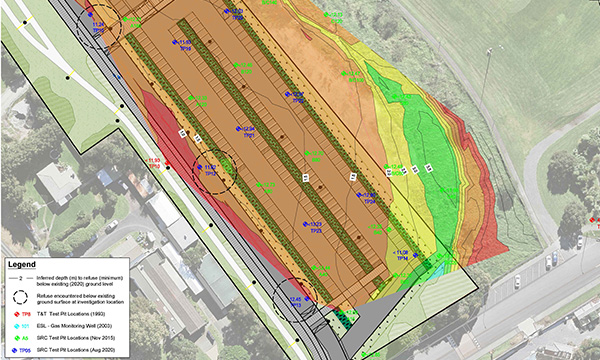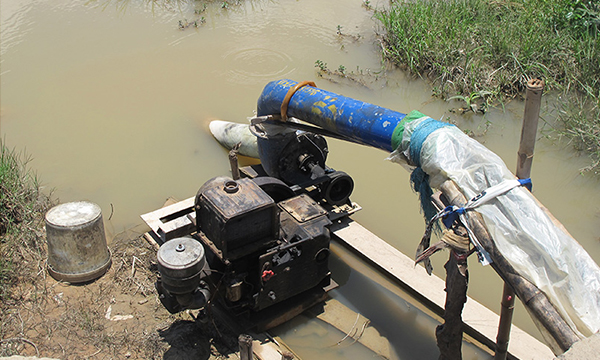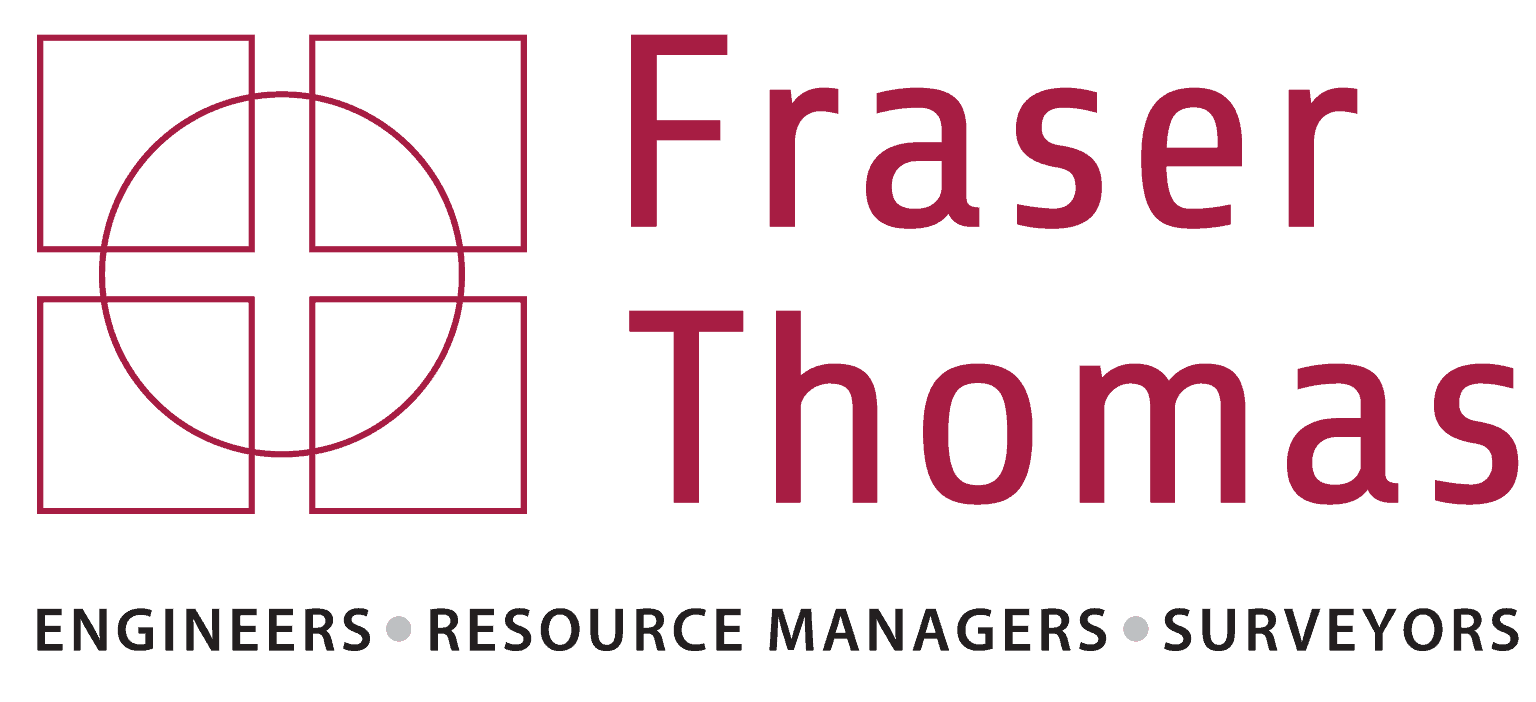
MOTAT Carpark and Cycleway/Walkway
Fraser Thomas were selected to prepare a wide ranging sector development programme including investments in infrastructure, capacity building, research and sector governance.
Auckland Zoo created an interactive exhibition known as the ‘Bug Lab’ which opened at the Zoo on the 20th of December 2017.
NZ Strong are the design builders for the 1000 square metre Bug Lab exhibition space, and contracted Fraser Thomas Ltd for the Civil, Geotechnical, and Structural Design and PS4 Certification. This multi-purpose exhibition space features five temporary Hexadome canopy structures. Fraser Thomas completed structural designs of foundations for the hexadome canopy structures and flooring, suspended timber floor and ramp for Bug Lab enclosure buildings and the entrance tunnel.
We completed a Geotechnical investigation of the site to determine the suitability of the site for the hexadome canopy structures in accordance with the requirements of the relevant New Zealand Codes of Practice.
The project also involved undertaking a desktop and site walkover study of existing services. And completing a detailed design sufficient for construction, which included: perimeter drainage around structures; stormwater collection drainage to collect gutters and downpipes from structures; and stormwater reticulation.
Fraser Thomas prepared the PS4 Certification requirements and completed site observations of construction for foundations and floor structures; stormwater drainage observations; and geotechnical observation.
The Bug Lab exhibition will be on display at Auckland Zoo until August 2018, and following this the Zoo will continue to utilise this great new multi-purpose space.
Click the Image below to be redirected to a timelapse of the Construction of Bug Lab at Auckland Zoo.



| Cookie | Duration | Description |
|---|---|---|
| _GRECAPTCHA | 5 months 27 days | This cookie is set by the Google recaptcha service to identify bots to protect the website against malicious spam attacks. |
| cookielawinfo-checkbox-advertisement | 1 year | Set by the GDPR Cookie Consent plugin, this cookie is used to record the user consent for the cookies in the "Advertisement" category . |
| cookielawinfo-checkbox-analytics | 11 months | This cookie is set by GDPR Cookie Consent plugin. The cookie is used to store the user consent for the cookies in the category "Analytics". |
| cookielawinfo-checkbox-functional | 11 months | The cookie is set by GDPR cookie consent to record the user consent for the cookies in the category "Functional". |
| cookielawinfo-checkbox-necessary | 11 months | This cookie is set by GDPR Cookie Consent plugin. The cookies is used to store the user consent for the cookies in the category "Necessary". |
| cookielawinfo-checkbox-others | 11 months | This cookie is set by GDPR Cookie Consent plugin. The cookie is used to store the user consent for the cookies in the category "Other. |
| cookielawinfo-checkbox-performance | 11 months | This cookie is set by GDPR Cookie Consent plugin. The cookie is used to store the user consent for the cookies in the category "Performance". |
| CookieLawInfoConsent | 1 year | Records the default button state of the corresponding category & the status of CCPA. It works only in coordination with the primary cookie. |
| elementor | never | This cookie is used by the website's WordPress theme. It allows the website owner to implement or change the website's content in real-time. |
| viewed_cookie_policy | 11 months | The cookie is set by the GDPR Cookie Consent plugin and is used to store whether or not user has consented to the use of cookies. It does not store any personal data. |
| Cookie | Duration | Description |
|---|---|---|
| _ga | 2 years | The _ga cookie, installed by Google Analytics, calculates visitor, session and campaign data and also keeps track of site usage for the site's analytics report. The cookie stores information anonymously and assigns a randomly generated number to recognize unique visitors. |
| _gat_gtag_UA_23539237_1 | 1 minute | Set by Google to distinguish users. |
| _gid | 1 day | Installed by Google Analytics, _gid cookie stores information on how visitors use a website, while also creating an analytics report of the website's performance. Some of the data that are collected include the number of visitors, their source, and the pages they visit anonymously. |
