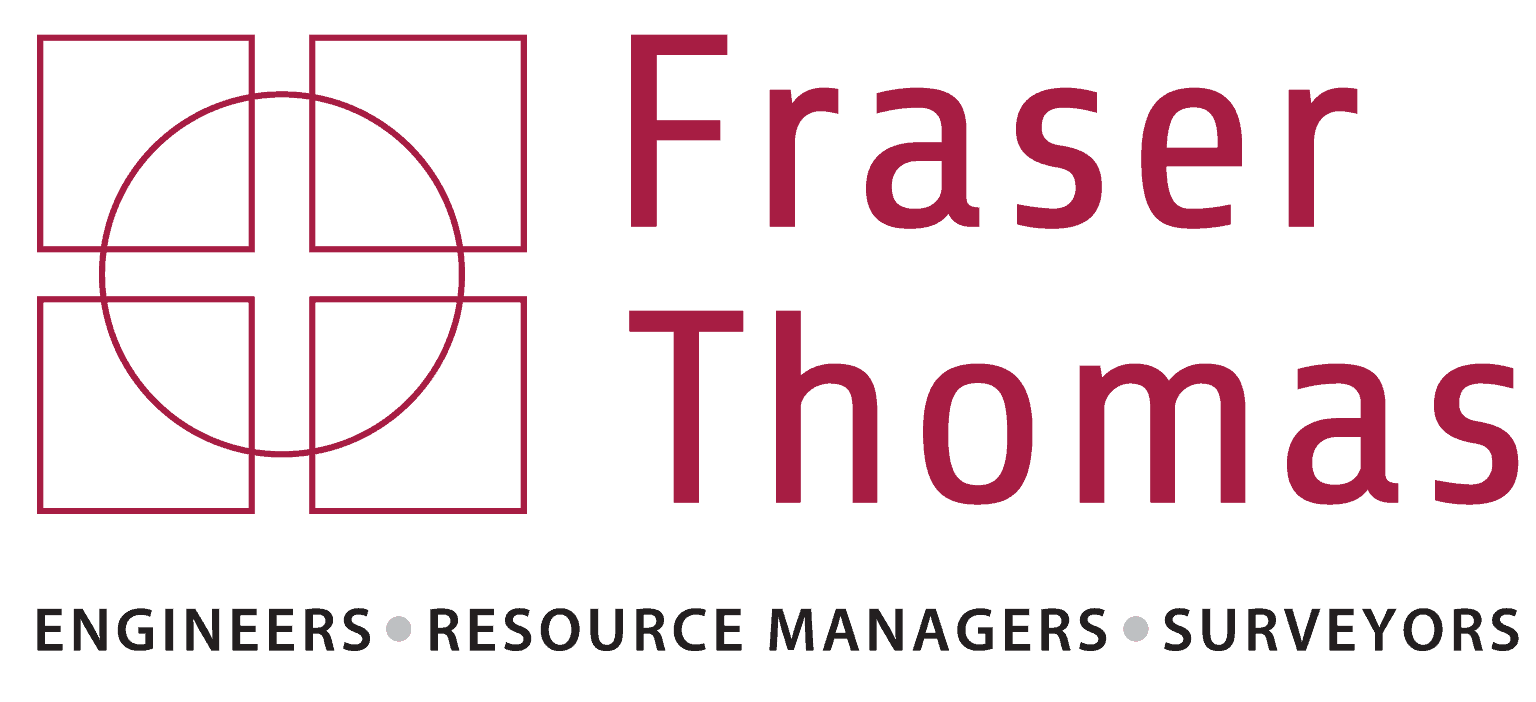13 Dec The Design Process – There is a better way
The building development process, from a structural engineering perspective, starts with understanding the client’s drivers, budget, and what they want out of their structure, from a performance and aesthetic perspective. Unfortunately, it is all too common for design professionals and consultants to not take the time to understand their client’s needs, prior to commencing a design, and often by the time the client sees what has been designed, it is too late to change without significant additional time and cost ramifications.
This article provides an overview of the minimum steps we believe any design consultant should be taking to ensure that they are meeting their client’s needs, and provides our comments regarding a design process that will provide the best results for clients, to ensure the best outcome for the project.
Typically, the first step in any building development, is to have the site accurately surveyed by a registered land surveyor, in order to identify site boundaries, ground levels, and service locations, etc., for building concept design purposes.
It is prudent for an architect/architectural designer to be engaged, so that a building/structure design, which meets the clients brief, can be prepared. The architect will ensure that the concept design complies with the relevant national, local, and site specific rules and regulations (such as recession planes, boundary setbacks etc).
We recommend, once an initial concept design is prepared, that structural and geotechnical engineers are engaged to provide input, at an early stage. Early involvement by a suitably experienced specialist chartered professional geotechnical engineer will provide valuable input as to any potential geotechnical hazards on the site, as well as determine the most appropriate foundation system for the proposed structure. Furthermore, by having the structural and geotechnical engineers working closely together, the building and its foundations can be optimised as the performance requirements of both engineering aspects are clearly identified and agreed early on.
Based on the architect’s preliminary plans, a suitably experienced structural engineer should be able to establish the structural load paths and potential mechanisms of the building(s) to support both vertical (gravity) and lateral (bracing) loads. When these have been established then preliminary member sizes, and structural systems can be confirmed, and drawn up – often in the form of marked up architectural plans and hand sketches to minimise cost outlay and minimise design programme disruptions.
When the geotechnical and a preliminary/concept structural design have been completed, then a discussion should be held between the various design professionals, the contractor (if one is engaged at this time), and the client. This will provide further scope for optimisation, and confirm that the design will actually deliver what the client wants, from a performance and aesthetic perspective vs potential commercial/cost implications. At this time, if any changes are to be made, then it is a relatively simple exercise for the structural engineers and architect to modify their design/plans. Whereas, if significant changes were to be made to more advanced “developed” designs, then the amount of re-work, and associated cost and time to make changes, would likely be much more significant.
When the preliminary design has been reviewed, and any required changes or tweaks to the design scheme have been confirmed, then the structural engineer (and architect) can progress their designs through to the “100% completion stage” and can prepare a full building consent application package, for less complex designs. The above summarised steps provide a short roadmap for a cost effective design process, which will ensure that the client’s design brief and needs are met, whilst eliminating/mitigating any re-work, so as to provide cost and programme efficiencies

