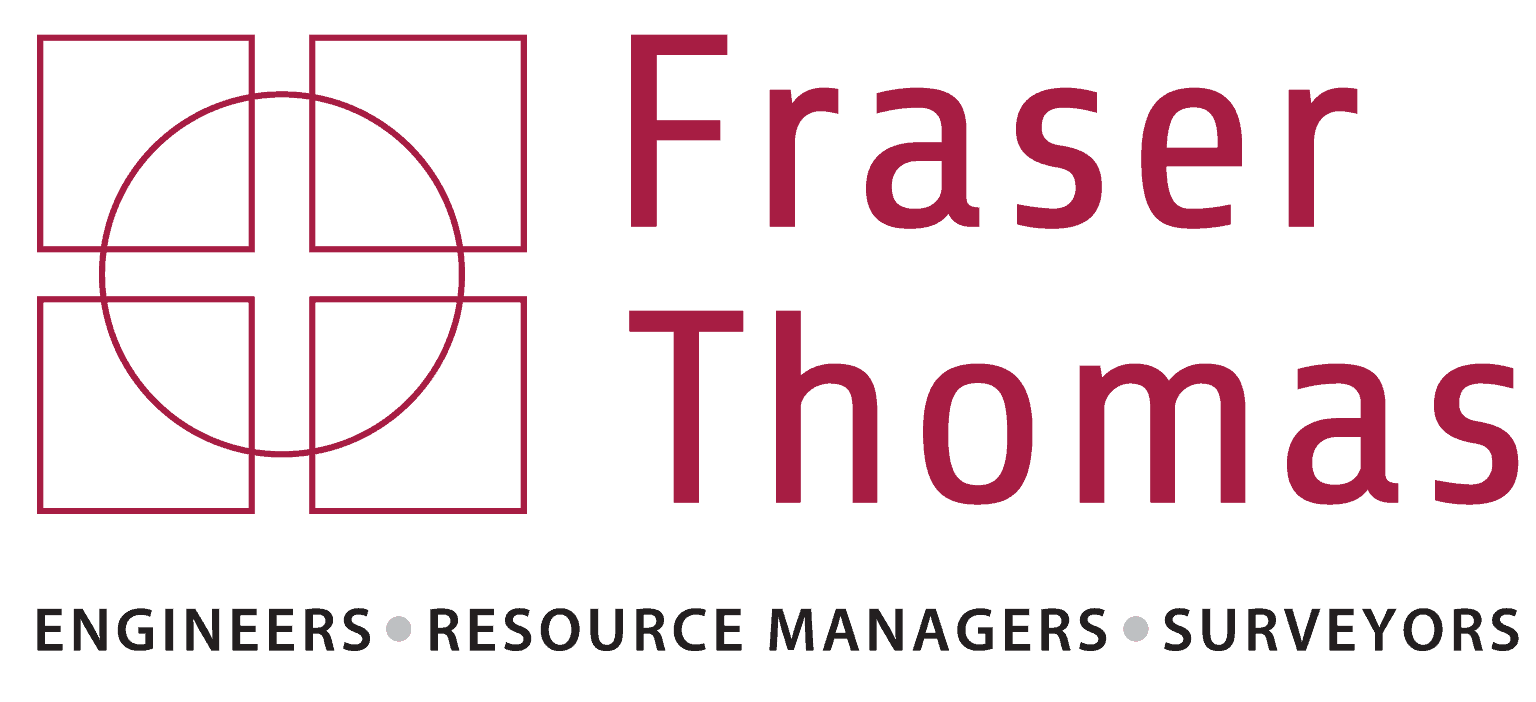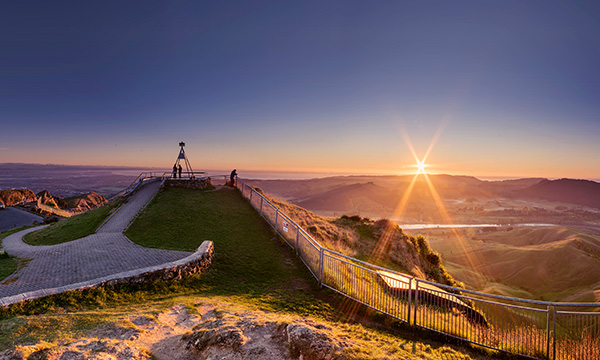
Hawke’s Bay
Fraser Thomas were selected to prepare a wide ranging sector development programme including investments in infrastructure, capacity building, research and sector governance.
The property of about 8200m2 was to be subdivided including an 885m2 area of stormwater drainage reserve which will be owned and maintained by the Auckland Council. The design for the subdivision was then determined around the stormwater drainage reserve. The 16 residential lots varied in size from 150m2 to 750m2 with two additional lots designated as shared accessways.
The project had some challenges given the extent of earthworks required to be completed and the large number of timber pole and concrete retaining walls required to retain the cut batters associated with forming level building platforms for the proposed development. These challenges required the need for good communication with the contractor, geotechnical engineers and the civil engineers. The existing overland flowpaths within the site required close attention to detail for the land transfer survey to ensure the required easements were covering the extents of the predicted flows.
Fraser Thomas Geotechnical Engineers observed bulk earthworks which involved monitoring and testing ground conditions following site subgrade strip, and during placement of engineered fill. Observation was also completed of gully much out of unsuitable material; installation of stormwater pipelines drainage. A Geotechnical Completion Report was prepared on completion of earthworks.
The Surveying services provided were to complete the land transfer survey following the completion of the civil works to allow separate certificates of titles to issue for the 16 residential lots.
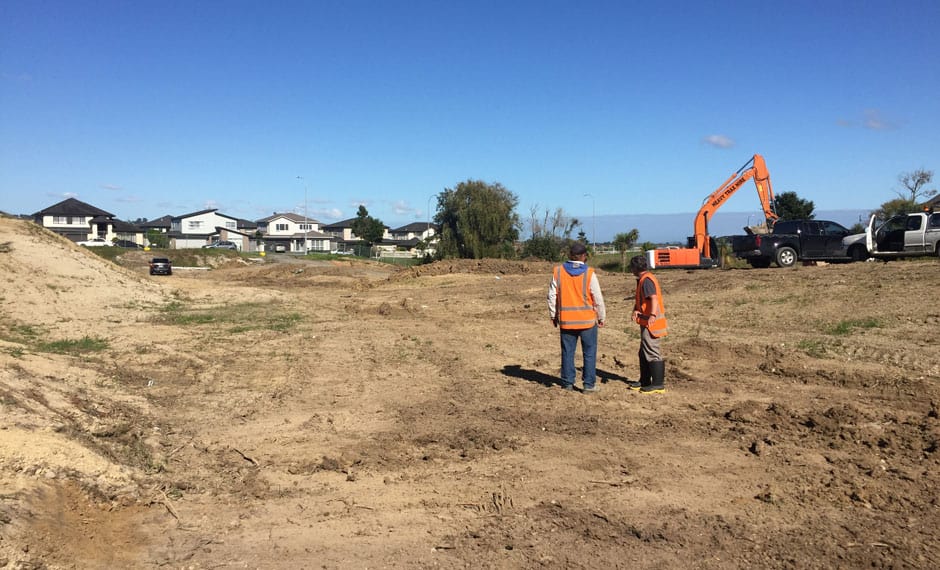

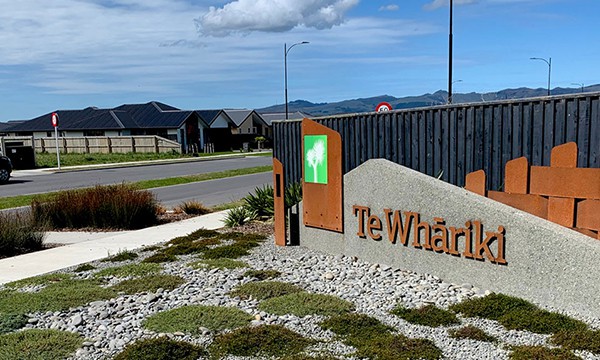
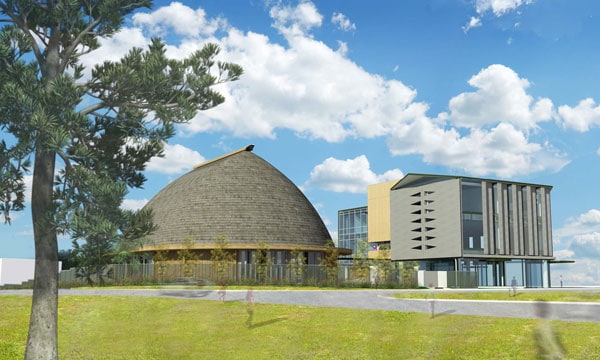
| Cookie | Duration | Description |
|---|---|---|
| _GRECAPTCHA | 5 months 27 days | This cookie is set by the Google recaptcha service to identify bots to protect the website against malicious spam attacks. |
| cookielawinfo-checkbox-advertisement | 1 year | Set by the GDPR Cookie Consent plugin, this cookie is used to record the user consent for the cookies in the "Advertisement" category . |
| cookielawinfo-checkbox-analytics | 11 months | This cookie is set by GDPR Cookie Consent plugin. The cookie is used to store the user consent for the cookies in the category "Analytics". |
| cookielawinfo-checkbox-functional | 11 months | The cookie is set by GDPR cookie consent to record the user consent for the cookies in the category "Functional". |
| cookielawinfo-checkbox-necessary | 11 months | This cookie is set by GDPR Cookie Consent plugin. The cookies is used to store the user consent for the cookies in the category "Necessary". |
| cookielawinfo-checkbox-others | 11 months | This cookie is set by GDPR Cookie Consent plugin. The cookie is used to store the user consent for the cookies in the category "Other. |
| cookielawinfo-checkbox-performance | 11 months | This cookie is set by GDPR Cookie Consent plugin. The cookie is used to store the user consent for the cookies in the category "Performance". |
| CookieLawInfoConsent | 1 year | Records the default button state of the corresponding category & the status of CCPA. It works only in coordination with the primary cookie. |
| elementor | never | This cookie is used by the website's WordPress theme. It allows the website owner to implement or change the website's content in real-time. |
| viewed_cookie_policy | 11 months | The cookie is set by the GDPR Cookie Consent plugin and is used to store whether or not user has consented to the use of cookies. It does not store any personal data. |
| Cookie | Duration | Description |
|---|---|---|
| _ga | 2 years | The _ga cookie, installed by Google Analytics, calculates visitor, session and campaign data and also keeps track of site usage for the site's analytics report. The cookie stores information anonymously and assigns a randomly generated number to recognize unique visitors. |
| _gat_gtag_UA_23539237_1 | 1 minute | Set by Google to distinguish users. |
| _gid | 1 day | Installed by Google Analytics, _gid cookie stores information on how visitors use a website, while also creating an analytics report of the website's performance. Some of the data that are collected include the number of visitors, their source, and the pages they visit anonymously. |
