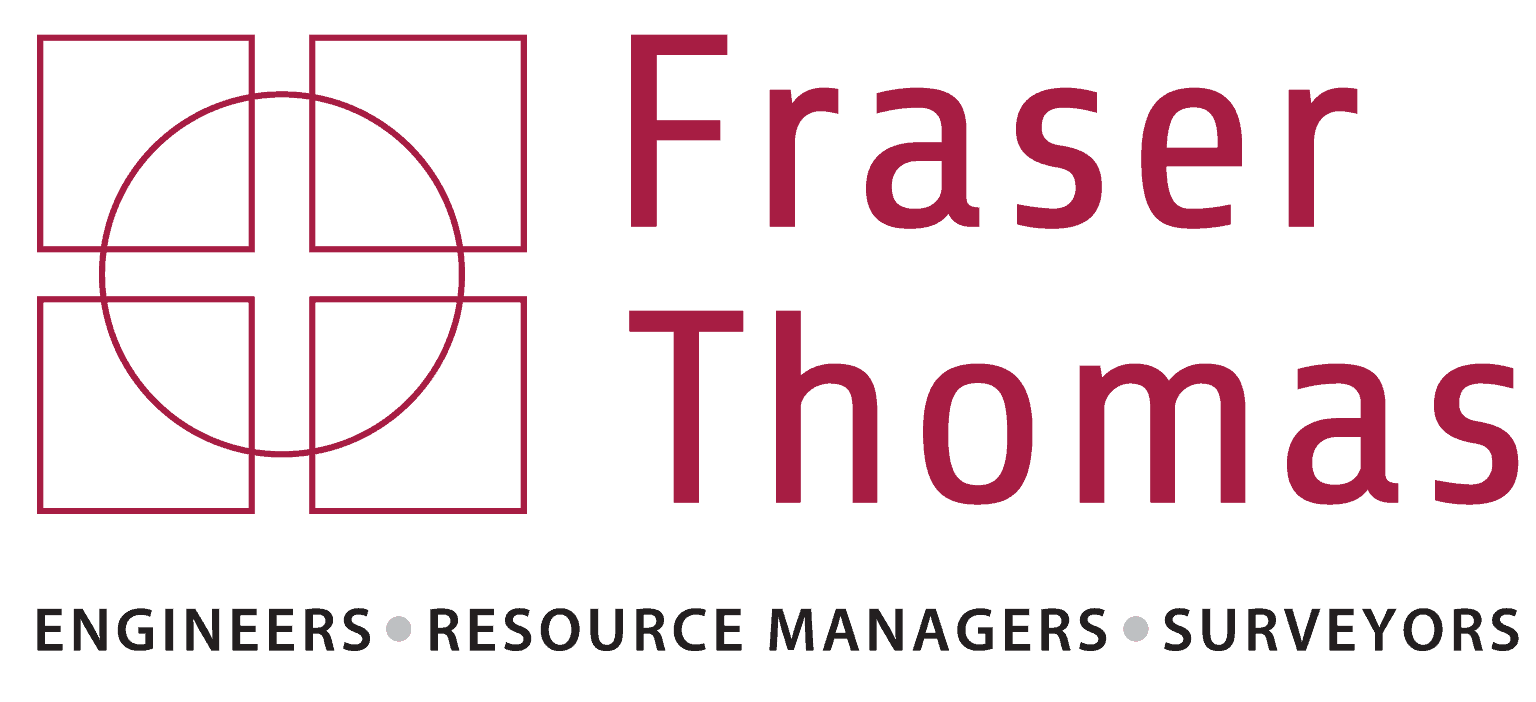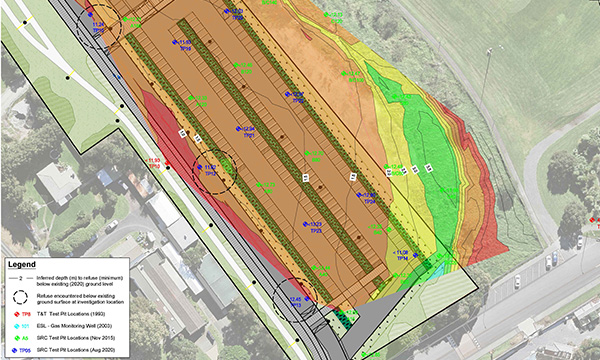
MOTAT Carpark and Cycleway/Walkway
Fraser Thomas were selected to prepare a wide ranging sector development programme including investments in infrastructure, capacity building, research and sector governance.
Fraser Thomas designed the water supply system for dedicated changing rooms at the Opaheke Sports Park development.
This utilised our surveying, geotechnical, civil and environmental engineering and contaminated land expertise, in combination with specialist external planners, arborists, landscape architects, sports turf advisors and traffic engineers.
Key features of the sports park include:
Stage 2 of this project involved detailed design and construction of dedicated changing rooms and public toilets and a possible future clubrooms, designed by Archoffice, with Fraser Thomas providing water supply and wastewater disposal services.
Collectively, this work has involved investigation, consenting, design, construction observation and certification of the water supply system for irrigation of the sportsfields, fire fighting water storage and changing room use, using a dual supply based on roof water harvesting from proposed changing rooms and groundwater bore take, supplemented by tanker topup, due to lack of reticulated water supply in area.
Specific work components included:
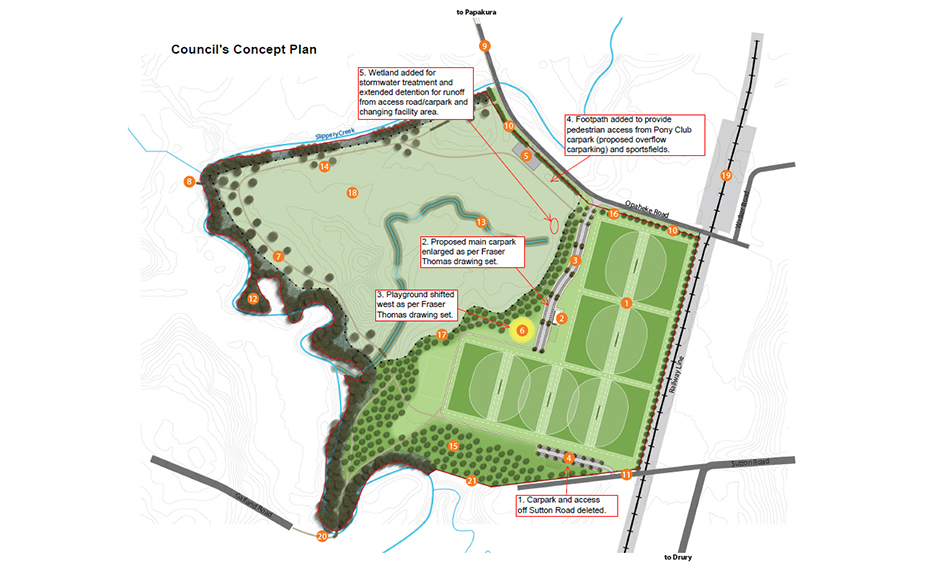
Special Features:


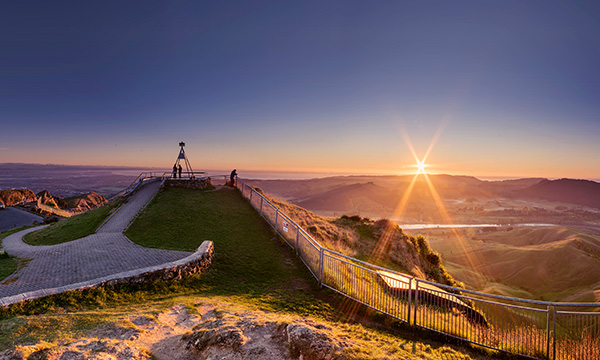
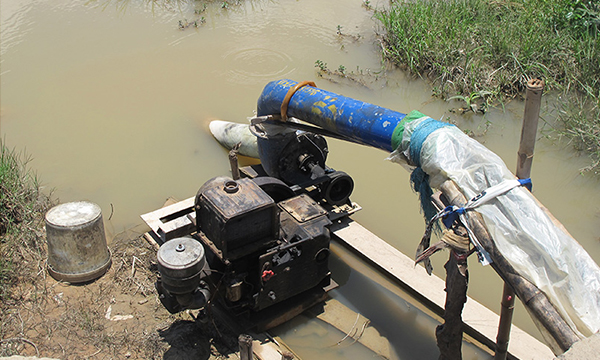
| Cookie | Duration | Description |
|---|---|---|
| _GRECAPTCHA | 5 months 27 days | This cookie is set by the Google recaptcha service to identify bots to protect the website against malicious spam attacks. |
| cookielawinfo-checkbox-advertisement | 1 year | Set by the GDPR Cookie Consent plugin, this cookie is used to record the user consent for the cookies in the "Advertisement" category . |
| cookielawinfo-checkbox-analytics | 11 months | This cookie is set by GDPR Cookie Consent plugin. The cookie is used to store the user consent for the cookies in the category "Analytics". |
| cookielawinfo-checkbox-functional | 11 months | The cookie is set by GDPR cookie consent to record the user consent for the cookies in the category "Functional". |
| cookielawinfo-checkbox-necessary | 11 months | This cookie is set by GDPR Cookie Consent plugin. The cookies is used to store the user consent for the cookies in the category "Necessary". |
| cookielawinfo-checkbox-others | 11 months | This cookie is set by GDPR Cookie Consent plugin. The cookie is used to store the user consent for the cookies in the category "Other. |
| cookielawinfo-checkbox-performance | 11 months | This cookie is set by GDPR Cookie Consent plugin. The cookie is used to store the user consent for the cookies in the category "Performance". |
| CookieLawInfoConsent | 1 year | Records the default button state of the corresponding category & the status of CCPA. It works only in coordination with the primary cookie. |
| elementor | never | This cookie is used by the website's WordPress theme. It allows the website owner to implement or change the website's content in real-time. |
| viewed_cookie_policy | 11 months | The cookie is set by the GDPR Cookie Consent plugin and is used to store whether or not user has consented to the use of cookies. It does not store any personal data. |
| Cookie | Duration | Description |
|---|---|---|
| _ga | 2 years | The _ga cookie, installed by Google Analytics, calculates visitor, session and campaign data and also keeps track of site usage for the site's analytics report. The cookie stores information anonymously and assigns a randomly generated number to recognize unique visitors. |
| _gat_gtag_UA_23539237_1 | 1 minute | Set by Google to distinguish users. |
| _gid | 1 day | Installed by Google Analytics, _gid cookie stores information on how visitors use a website, while also creating an analytics report of the website's performance. Some of the data that are collected include the number of visitors, their source, and the pages they visit anonymously. |
